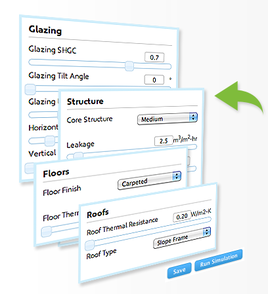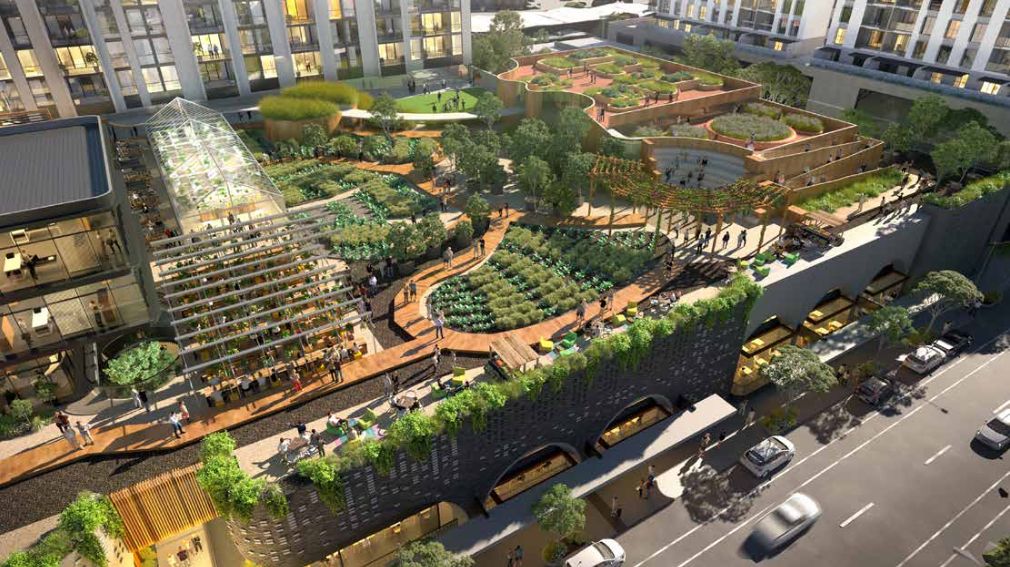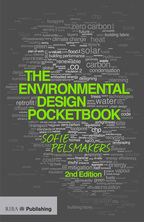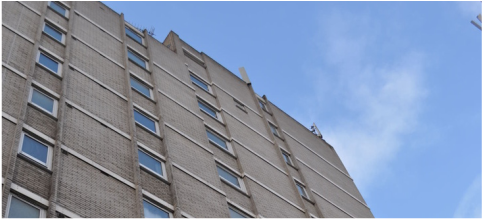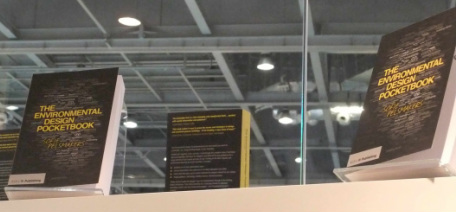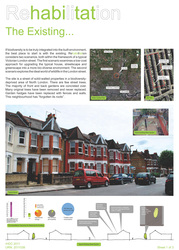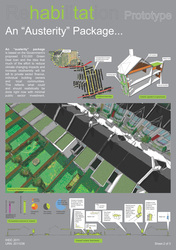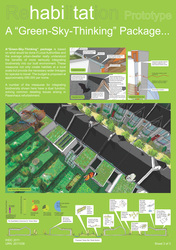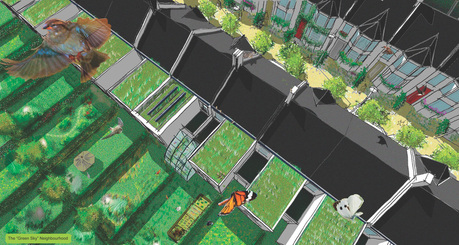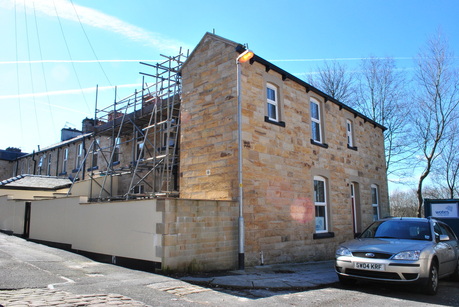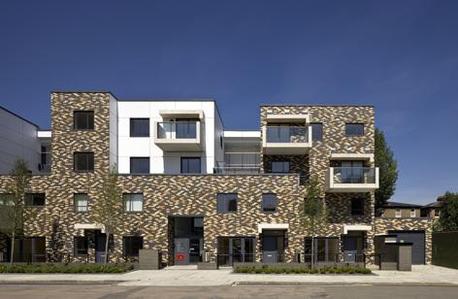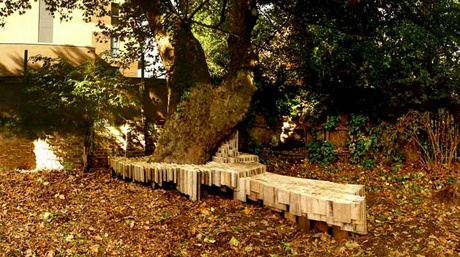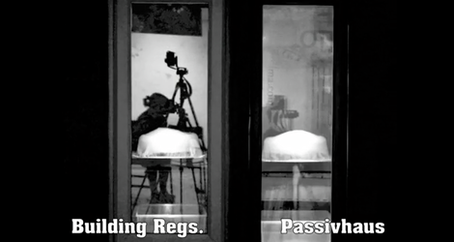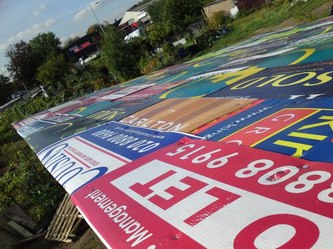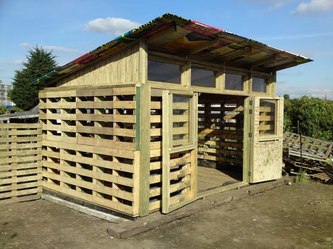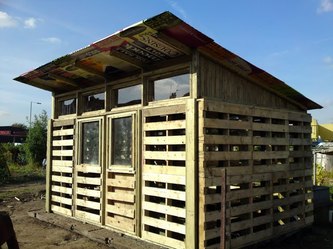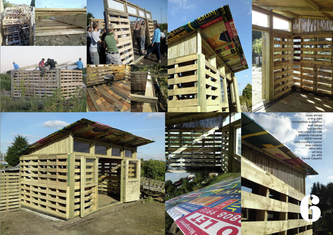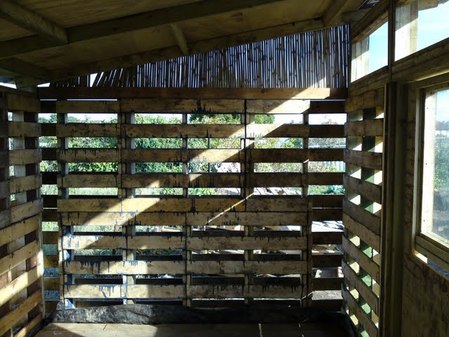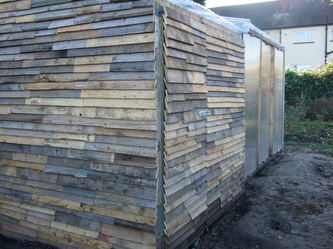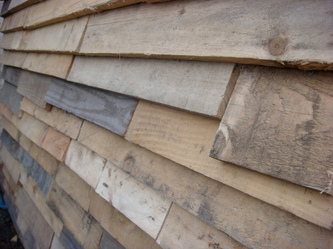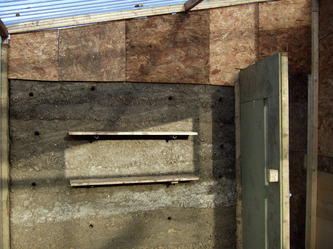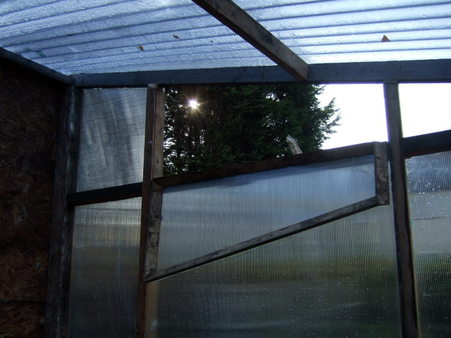Architecture for Change
<< More research & publications
Sustainability through design
|
Latest Projects
Locale ForestvilleAfC is helping Commercial Retail Group with the redevelopment of this unique South Australian site in Forestville, combining a bustling market square with retail and services, outdoor dining and play spaces, short-stay accommodation and apartments. Of particular note is the what will be South Australia's first rooftop urban farm, to be managed by the new learning alternative, Youth Inc.. This independent, senior secondary school is targeting Living Building Challenge certification.
Sofie's 2nd Edition of The Environmental Design Pocketbook is out!The 2nd edition of The Environmental Design Pocketbook is out! Read more about what is new here and what people say here.
Ground floor heat-loss in Victorian HousesSofie talks about her PhD research and initial findings (5 mins)
Feasibility for environmental improvements
|
|
(Click on images above to enlarge)
Our proposal centres on the existing built stock, and how an individual or large scale ‘rehabilitation’ can not only decrease energy use and fuel bills, but can also support biodiversity at different scales.
"Because 80% of what will exist in 2050, exists now", Stephen Choi This unique retrofit of two existing homes combines an emissions-reduction-driven-retrofit with a socially-driven refurbishment whereby two hard-to-treat properties are "knocked through" to create one larger property for larger families, much needed in the area. Measures include extensive insulation and airtightness works, solar thermal panels, MVHR, triple-glazing and a gas-fired micro combined heat and power (CHP) unit. |
|
|
Granville New Homes is a 110 dwelling development with a youth centre, built to advanced building fabric standards. Architect: Levitt Bernstein Client: Brent Housing Partnership Research Project: Post Occupancy and building Performance Evaluation. (Summer 2011-2012) (image copyright Levitt Bernstein)
|
|
|
UEL Architecture students designed and built a tree seat, composting bins and raised beds for St Lukes Community Centre, all with reclaimed scaffolding palettes and a budget of £200. Tutor: Sofie Pelsmakers Project Manager: Joseph Peskett Client & Users: St Lukes Community Centre, Canning Town |
|
|
MA Sustainability & Design students designed and built 2 small test cells, one to building regulations and the other to Passivhaus standards. Cubes of ice were then monitored to compare the diference in melting time. Tutors: Stephen Choi & Sofie Pelsmakers Client: Cutting the Carbon & Uk Passivhaus Conference Steering Group |
Watch movie from construction and testing process here.
|
|
Architecture students designed and build a community room in a north london allotment site with reclaimed palettes. Tutor: Sofie Pelsmakers Construction Budget: £1500 (from Haringey Council's 'Making a Difference Grant') Client: White Hart Lane Allotment Society |
Also published on Hattie hartman's AJ Footprint blog
|
|
Architecture students designed and build a rammed earth, thermally massive greenhouse and shed to prolong the growing season. The shed materials were recalimed wood (cladding from palettes) and reclaimed OSB boards. Tutor: Sofie Pelsmakers Construction Budget: £500 Client: Private Client at North London alloment site |
|
